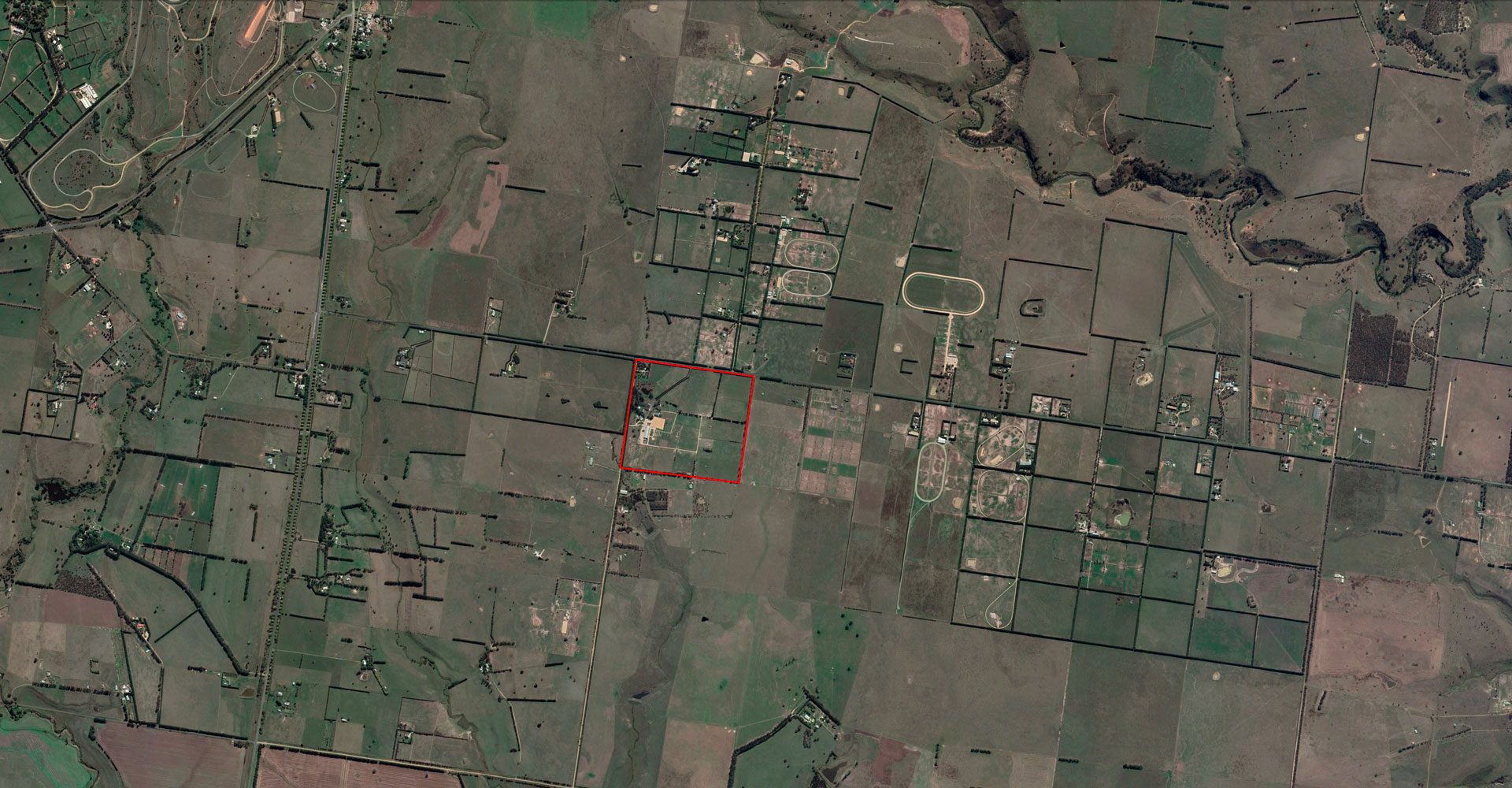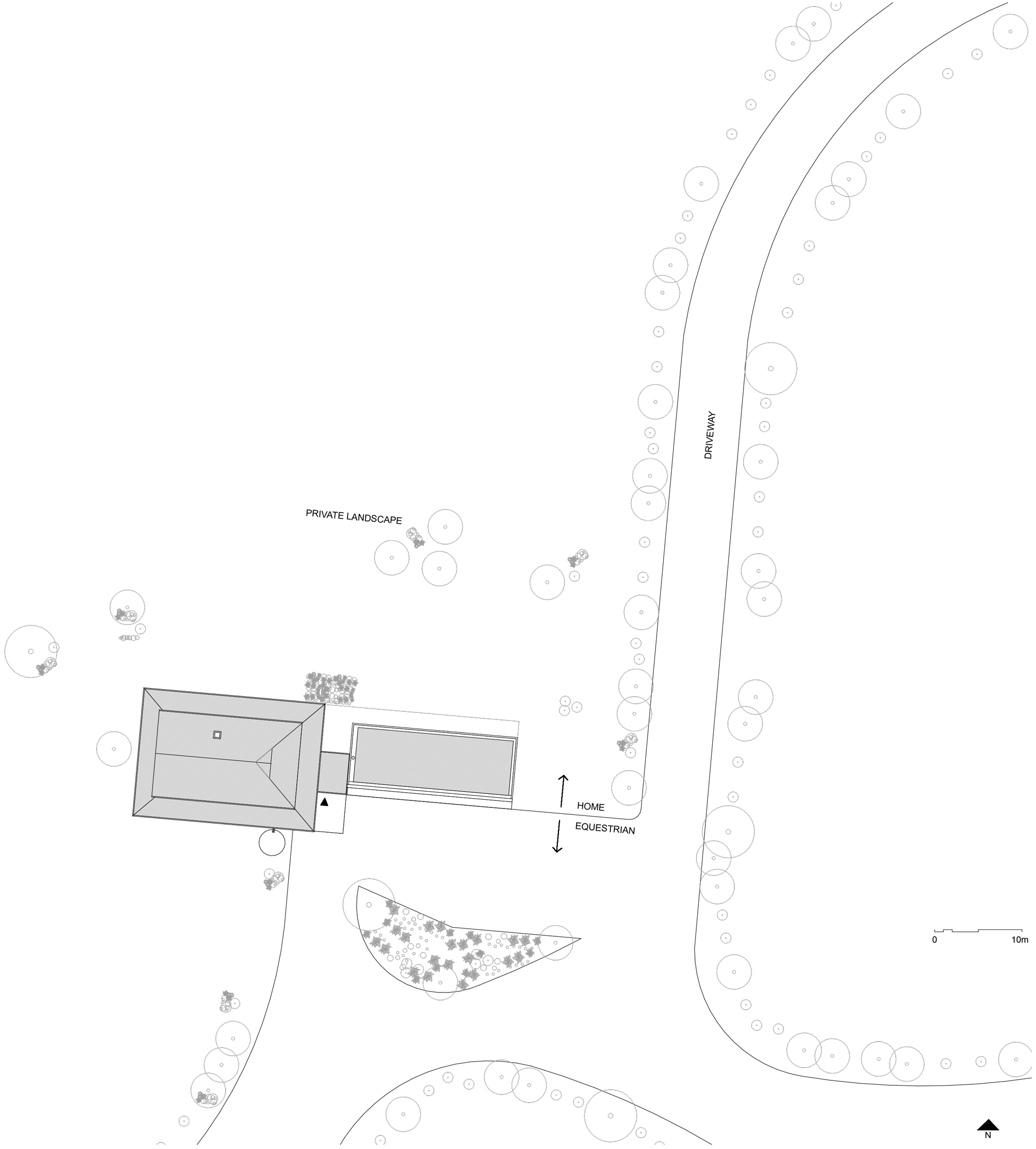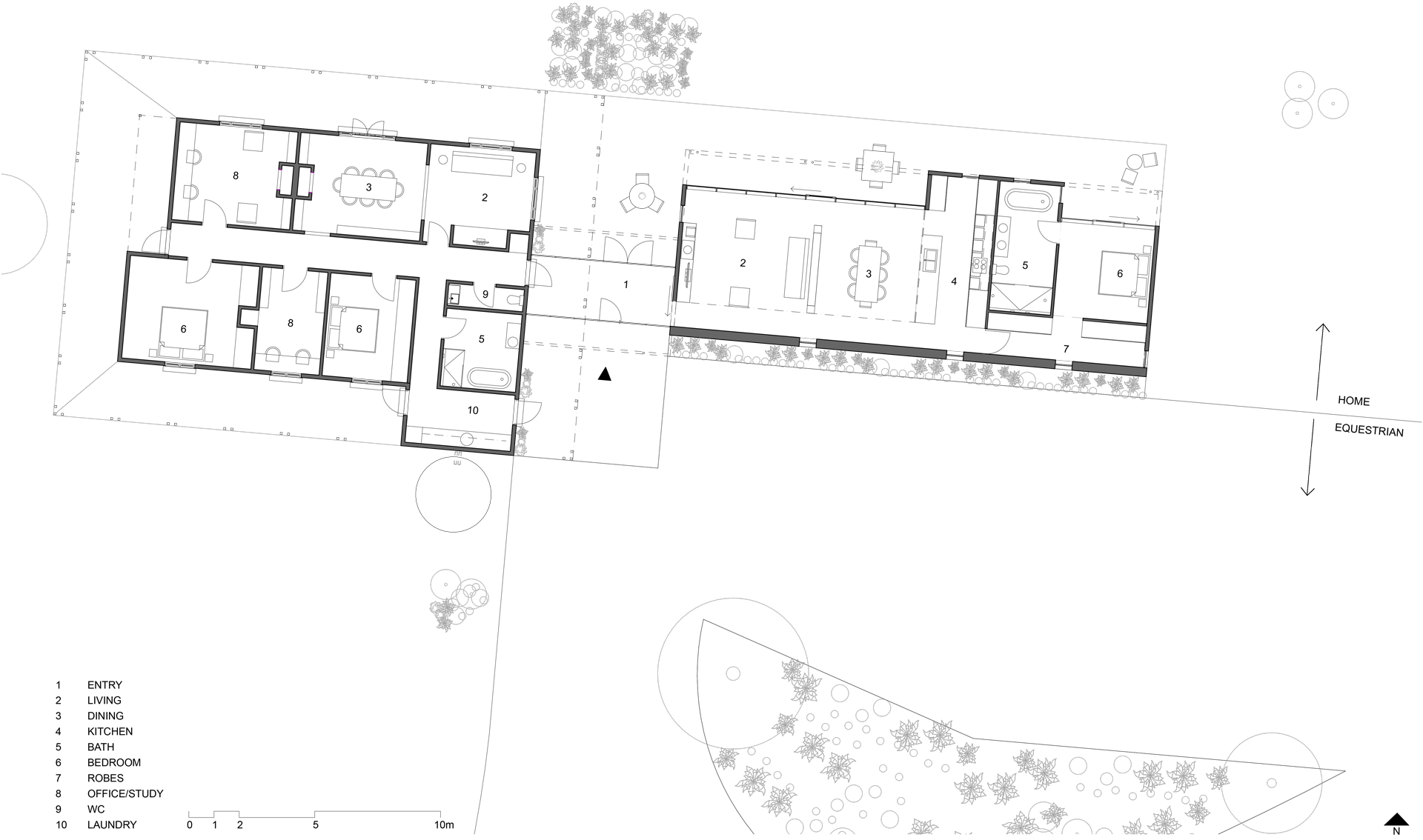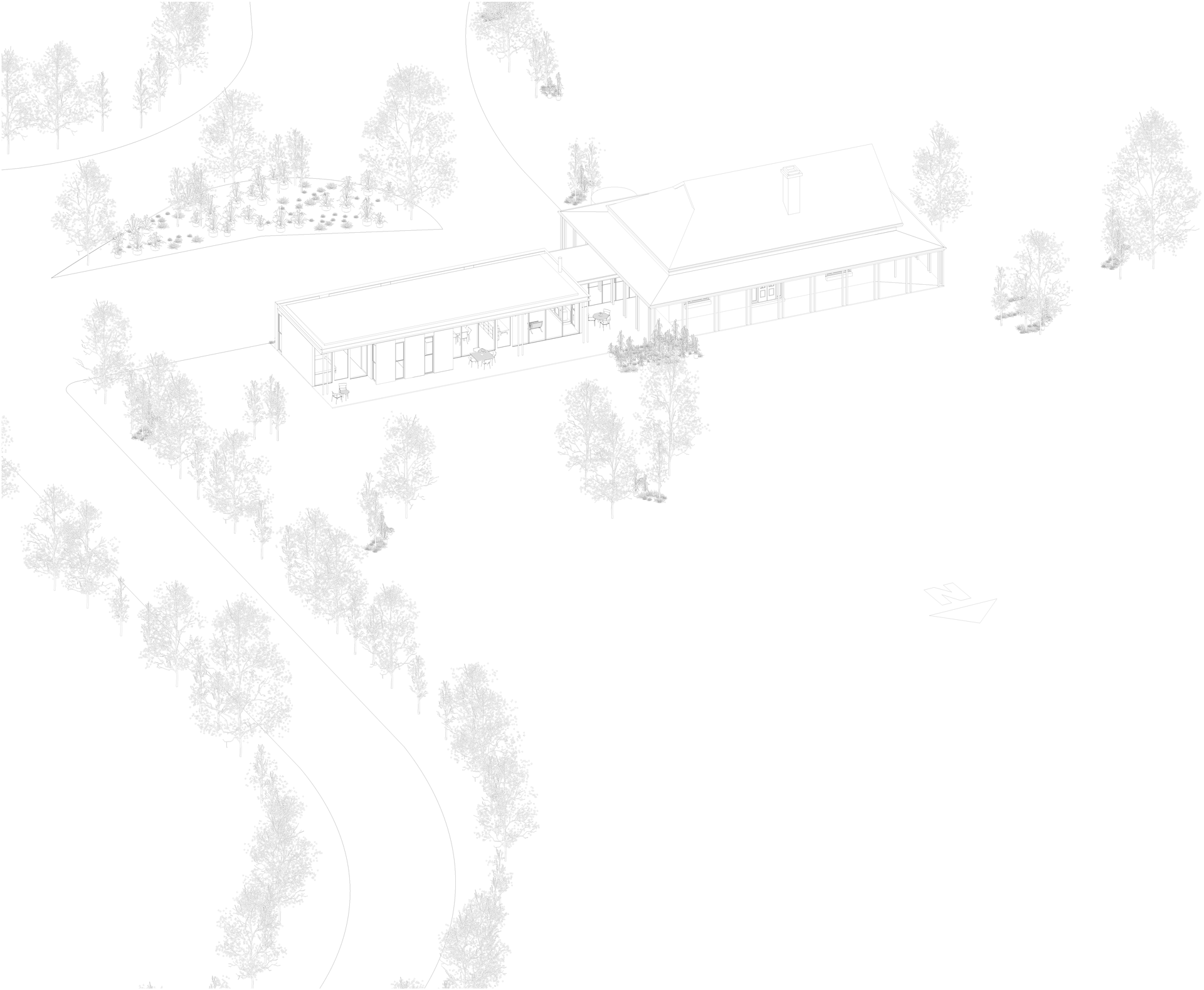| Title | Type | Location |
| Bolinda Wall House | Residential Alterations + Addition | Bolinda, VIC |
Who
A couple with two young children
What they wanted
To upgrade their home to accommodate their growing family and improve their relationship to the landscape, whilst also providing privacy from their equestrian business.
Project
Alteration and addition to an existing house on an equestrian farm/property
Size
Floor Area: 295m2 = 160m2 (existing) + 135m2 (addition)
Overview
As is relatively common in the area, the property contained equestrian facilities as well as a house for the owners and their young family. The proposal is for a new pavilion addition and alterations providing new kitchen/dining/living spaces and parents’ bedroom zone to the existing farmhouse. The new low pavilion considers the dominant roof form of the original house, its surrounding verandah and the rhythm of its supporting columns. A lower glazed entry connects and separates the two distinct yet related buildings and assists in providing the family members with their own spaces for privacy. Considered as an enclosed verandah for experiencing the landscape, the addition is also seen as the culmination of the driveway journey into the property: The building acts as wall to assist in separating the commercial and residential facets of the property. It also initially conceals the main residential landscape features and areas before finally revealing to those who enter the house.
Country
Wurundjeri
Context

Site Plan

Ground Floor Plan

Axonometric

South Elevation

North Elevation
